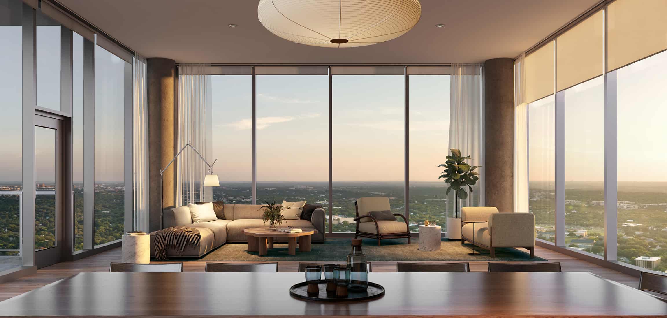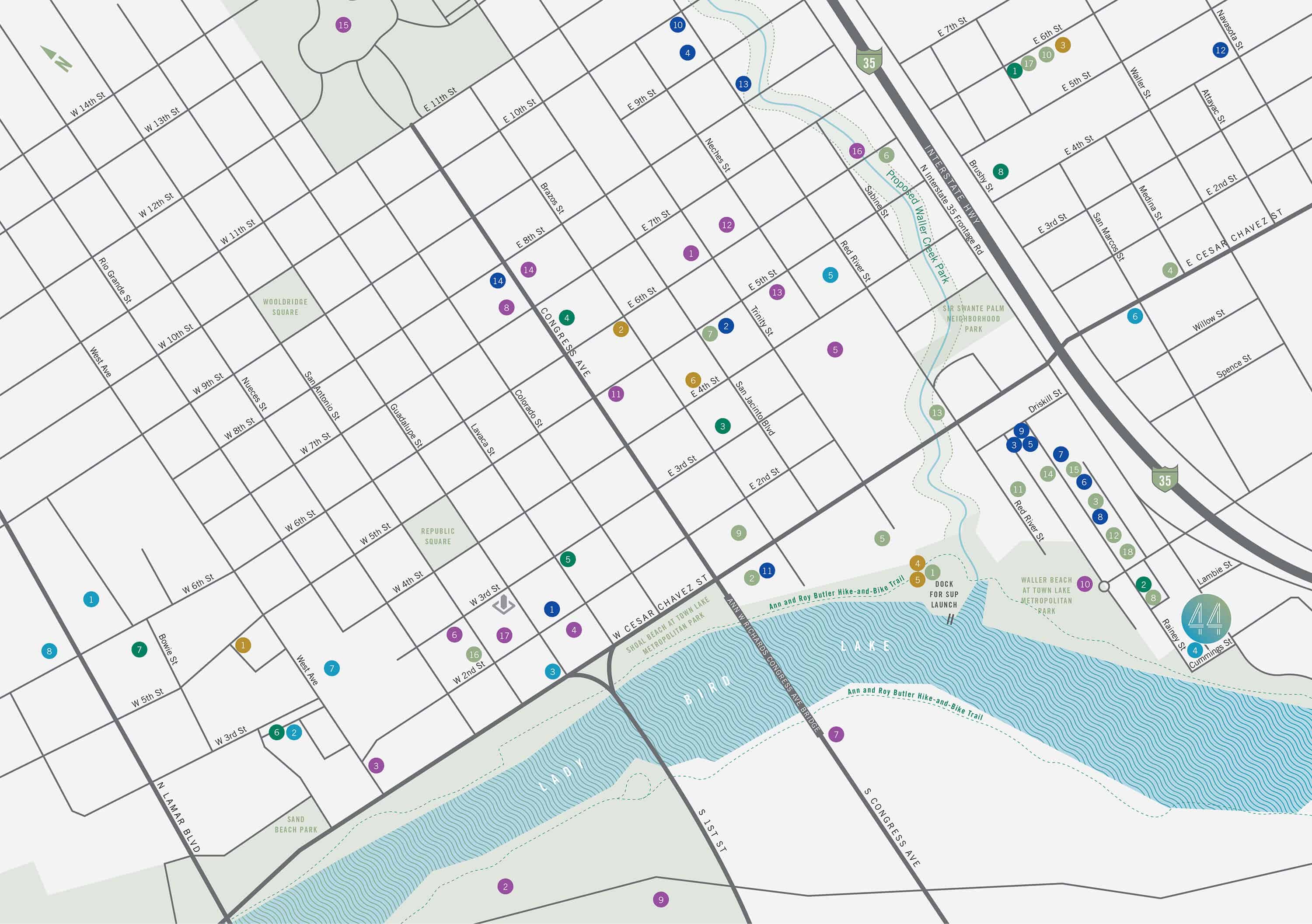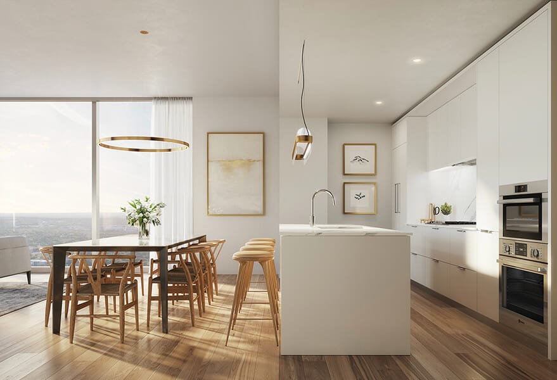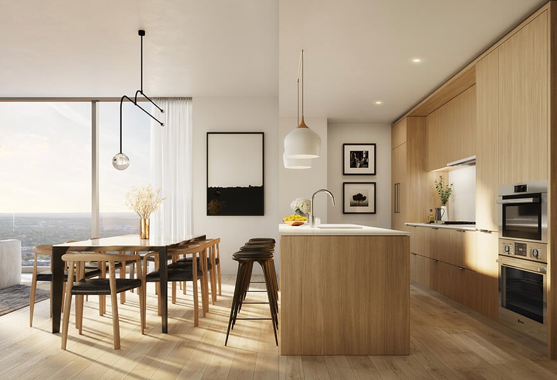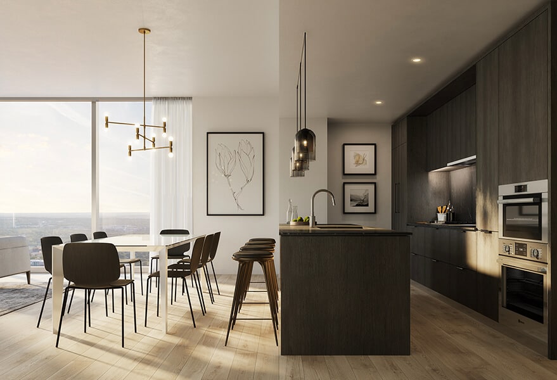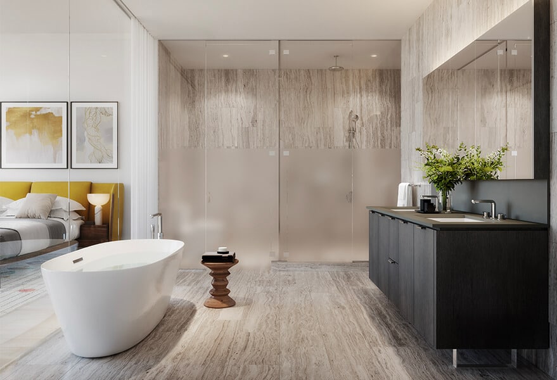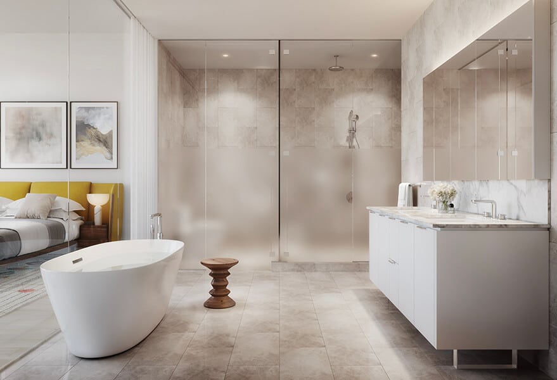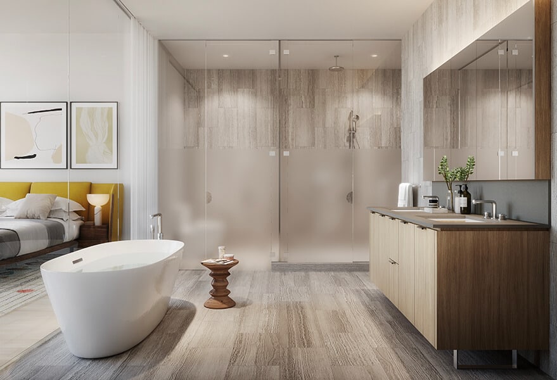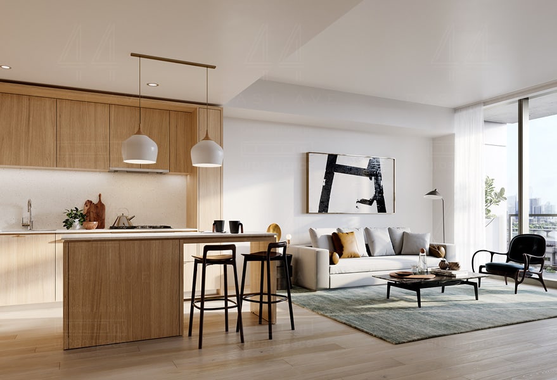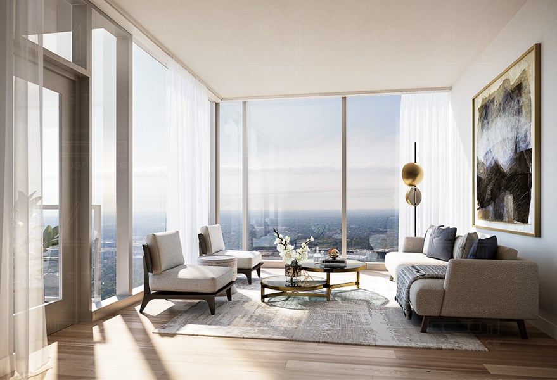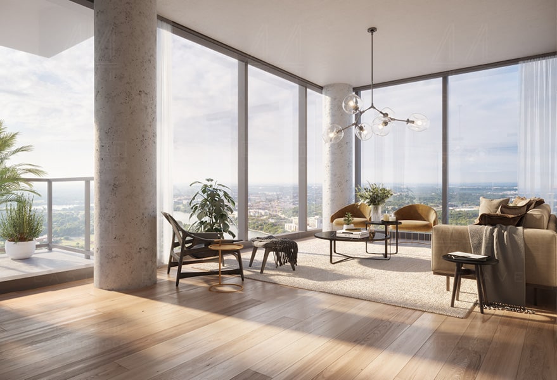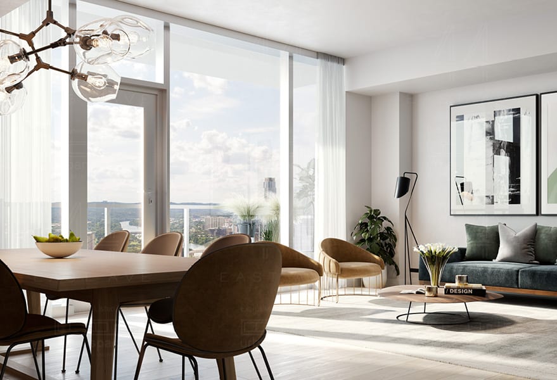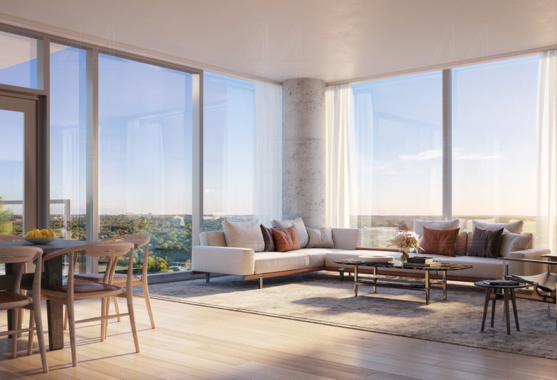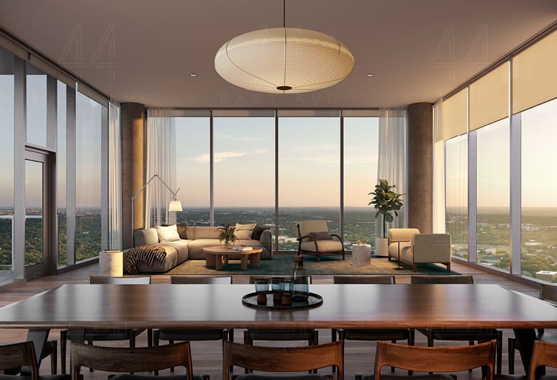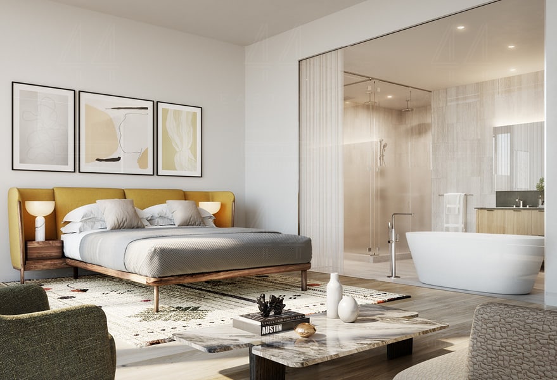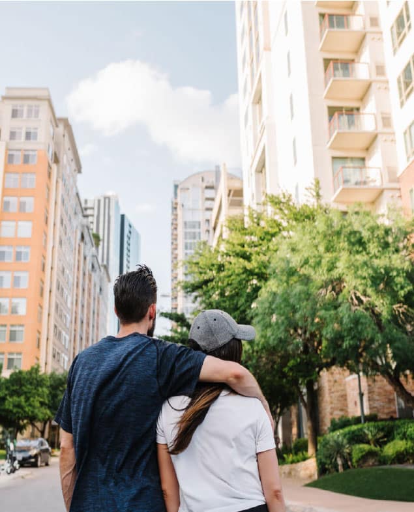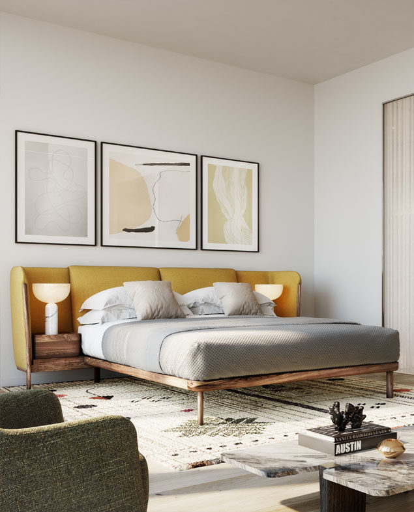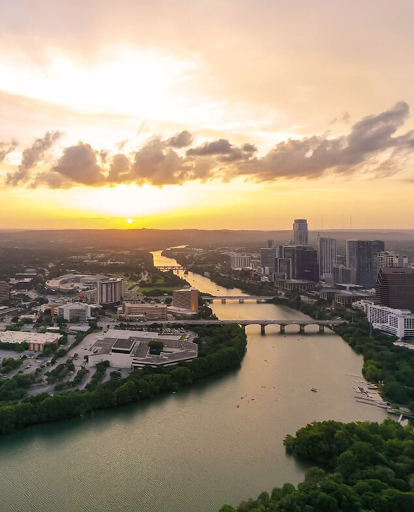Beautiful, livable, modern spaces
Inspired by Austin nature and urban parkside living, the spacious interiors of 44 East Ave feature materials chosen to pull that aesthetic inside each home. Every detail of each floorplan has been carefully considered, and the result is furnishable, livable plans designed to take advantage of the expansive view from each home. Choose from three designer-selected color schemes to best suit your preference: Classic, Natural, or Dramatic
“When we were thinking about the interior of 44 East we began with daylight and views. Materials are very intentionally selected to be reflective or matte — to feel very natural and tactile and tangible. 44 East Avenue will be the most intentionally designed residential experience in Austin.” — Wendy Dunnam Tita, Page Southerland Page, Inc.
FUNCTIONAL FLOOR PLAN DESIGN

EFFICIENT SPACE
Floor plans are well-proportioned so furniture placement makes sense and home doesn’t feel crowded, giving you lots of space to live.
PANORAMIC VIEWS
Through floor-to-ceiling windows, gaze out at the breathtaking views of Lady Bird Lake and downtown Austin from your bright and airy home.
TASTEFUL STYLE
With three color schemes – Natural, Dramatic, and Classic – to select from, you will find a style that suits your personality for years to come.
ITALIAN CABINETRY
The bespoke-style kitchen and bathroom cabinetry appears to float in place, adding an artistic quality to the spaces.
THOUGHTFUL STORAGE
There are plenty of places throughout the home to keep your possessions, including built-in pantries and medicine cabinets.
ELEGANT BATHROOMS
Every detail has been considered, from the engineered stone tile blanketing the walls and floor to the linear shower drain that blends seamlessly into tile.
